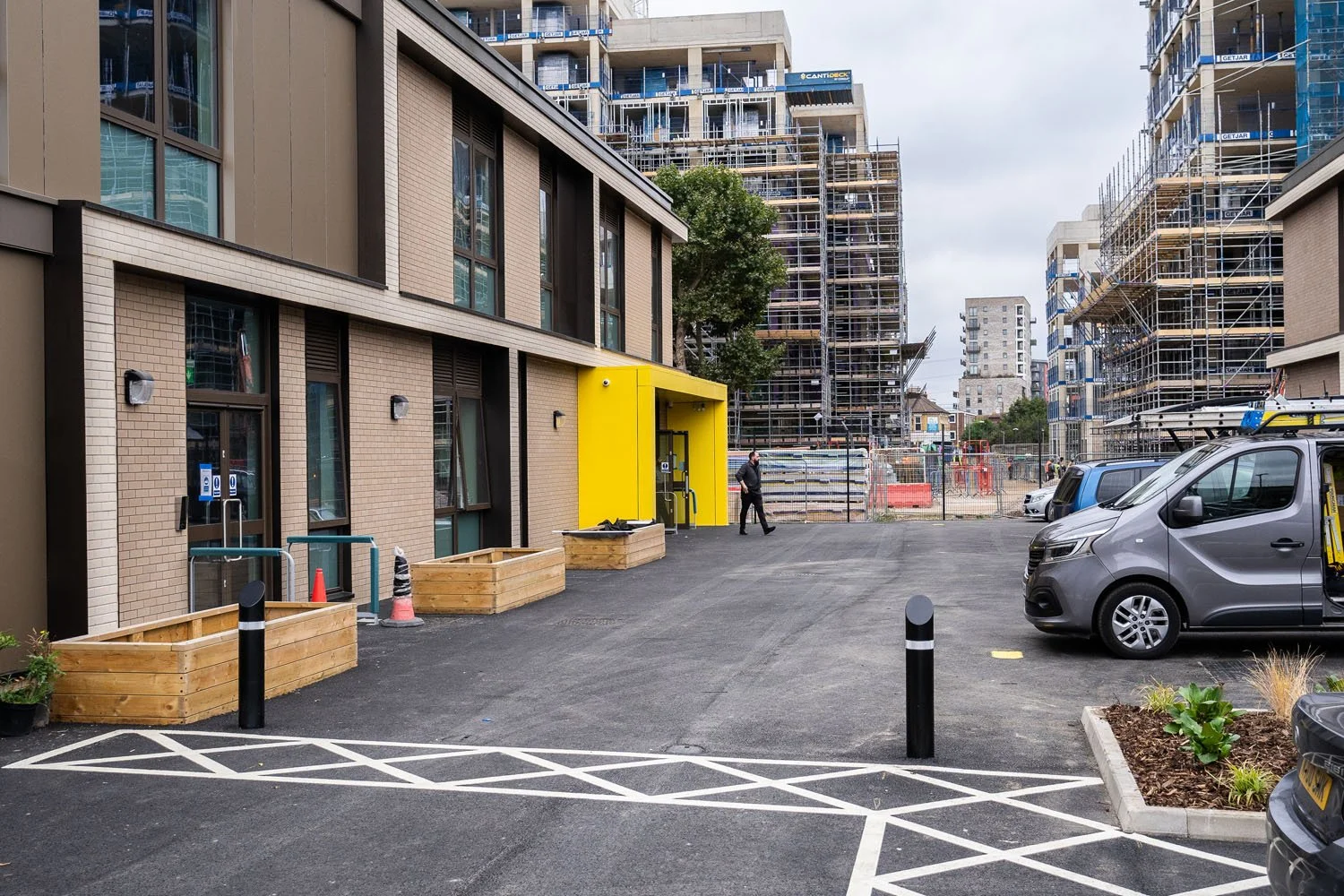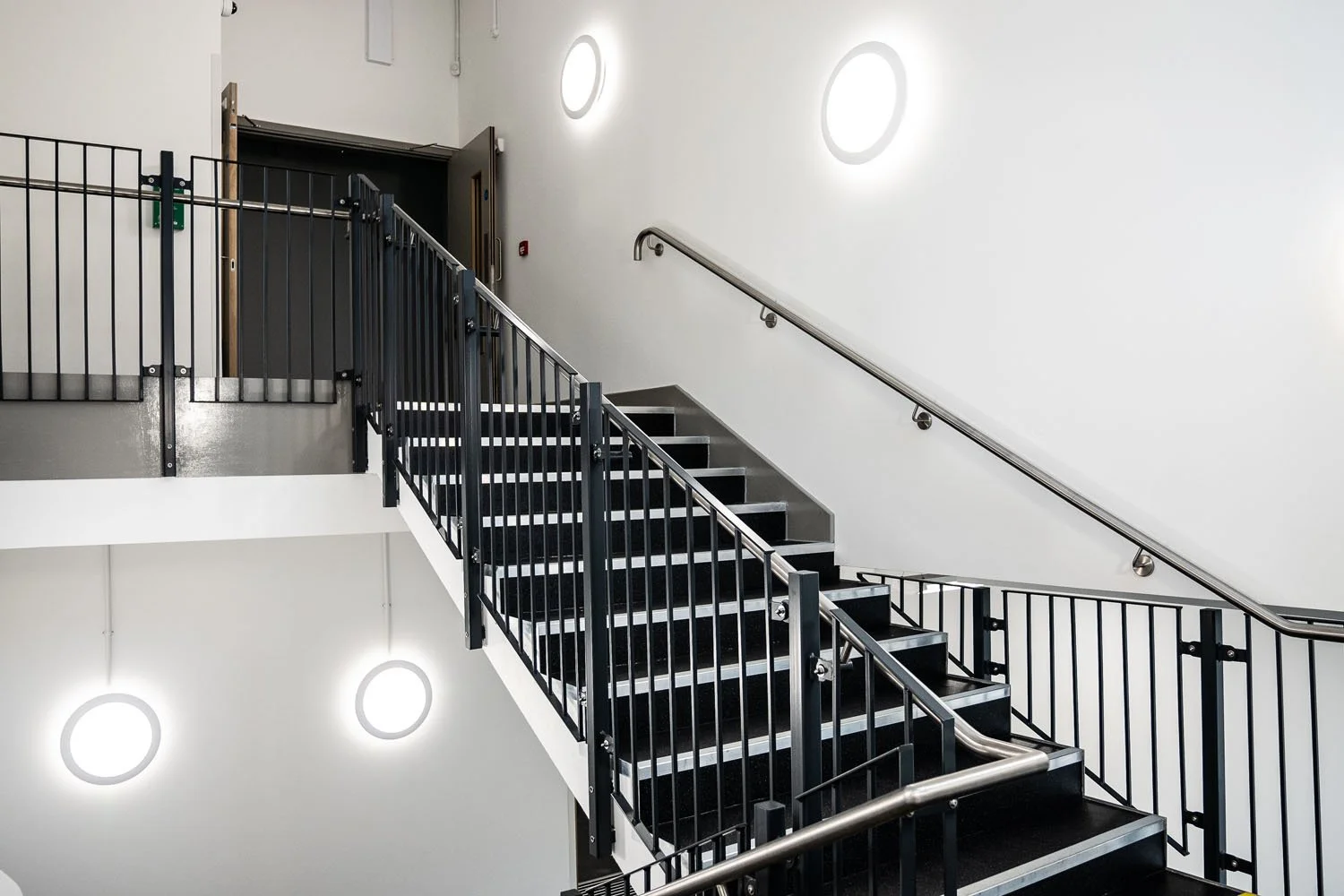Greatfields Primary School - Delivering confidence
Client: London Borough of Barking & Dagenham
Sector: Education
Value: £11.8m
Overview
The final phase of the Greatfields campus—a three-form entry primary school serving up to 630 pupils—was successfully delivered by Auburn Group in partnership with Be First and the London Borough of Barking & Dagenham. Completed in under 14 months, the project now forms a central part of the wider Gascoigne Estate regeneration.
Built using a panelised, offsite construction approach developed through the OSKOP Alliance, the project achieved exceptional results in both delivery speed and environmental performance.
Speed with Assurance or Delivery with control
Construction began in July 2023. By September 2024, the school was fully operational. This rapid timeline was achieved without compromise to quality, sustainability or regulatory compliance—thanks to a design-for-manufacture methodology underpinned by repeatable, pre-tested components.
→ Repeatability with Integrity
Prefabricated structural panels, manufactured and assembled offsite, enabled parallel progress across groundworks and superstructure. The result was a seamless transition from foundation to occupation.
Proven Sustainability
Auburn Group’s commitment to low-carbon construction is more than aspiration—it’s measurable.
Ridge & Partners LLP, acting on behalf of OSKOP, undertook an independent embodied carbon assessment of the school. The findings place Greatfields at the leading edge of sustainable education infrastructure:
Embodied carbon (superstructure and façade): 222 kgCO₂e/m²
→ 26% lower than RIBA 2030 Climate Challenge target (300 kgCO₂e/m²)Total carbon impact: 883 kgCO₂e/m²
Delivered at the lower end of total embodied carbon benchmarks for education buildings.
(the RIBA target for total buildings is ~750–1050 kgCO₂e/m² depending on type)Carbon sequestered over building life: ~325 tCO₂e
- Equivalent to driving a car 815,000 milesAligned with the UK Net Zero Carbon Building Standard (2025)
- Delivered in 2024 – One year ahead of target
The 222 kgCO₂e/m² superstructure result beat the RIBA 2030 target by 26%—and met the 2025 Net Zero Carbon Building Standard early.
→ Carbon You Can Count On
Designed for Compliance and Repeatability
The project team followed a clear strategy to align with the UK’s latest regulatory environment, including the Building Safety Act.
Key to this approach was the adoption of the OSKOP (Open Source Kit of Parts) methodology—a platform-based system incorporating fire-tested wall assemblies, compliant sheathing, and closed-panel manufacturing. The use of Fermacell® fibre gypsum boards, alongside Rockwool insulation and Steico I-joists, ensured robust performance across fire, acoustic, and structural disciplines.
All wall systems achieved REI60 ratings. Acoustic performance exceeded the Department for Education’s standards for new builds. Internal walls were independently tested to “Severe Duty” classifications.
Collaboration Across Disciplines
This project reflects a wider movement toward collaborative, transparent, and accountable delivery models in construction. At Greatfields, Auburn Group acted as principal contractor, coordinating inputs from:
Net Zero Panels (NZP): Panel manufacture and system integration
Ridge & Partners LLP: Carbon performance and assurance
Fermacell® (James Hardie Group): Internal and external board systems
Be First / LBBD: Client-side project leadership
The project is a practical example of how modern delivery frameworks—when supported by verified data and tested systems—can drive forward public sector innovation while reducing risk for clients.
Confidence, Delivered
Greatfields Primary School demonstrates Auburn Group’s ability to meet the needs of clients seeking high-quality, low-carbon infrastructure—delivered on time, on budget, and in alignment with today’s regulatory and sustainability priorities.









